Viewing Listing MLS# 2402014
Myrtle Beach, SC 29588
- 4Beds
- 4Full Baths
- N/AHalf Baths
- 2,945SqFt
- 2023Year Built
- 0.16Acres
- MLS# 2402014
- Residential
- Detached
- Active
- Approx Time on Market3 months, 3 days
- AreaMyrtle Beach Area--Socastee
- CountyHorry
- SubdivisionSayebrook
Overview
This home is under construction with a May, 2024 completion date. Welcome to SayeBrook! With award-winning spacious home designs, flexible floor plans, and an extensive selection of designer options for personalization. Residents will immerse themselves in a social and active lifestyle with a wide array of community amenities and nearby attractions including the popular Market Common District, championship golf courses, Myrtle Beach Boardwalk, Murrells Inlet Marshwalk, and so much more. Elegantly luxe living. The Lanies stunning covered porch and foyer reveal the lovely open-concept floor plan with views of the kitchen, dining space, and great room. The well-equipped kitchen overlooks a bright breakfast area and spacious great room. The kitchen features a large center island with breakfast bar, ample counter and cabinet space, and a sizable pantry. The first-floor primary bedroom showcases a spa-like bathroom with dual vanities, luxe glass-enclosed shower, private water closet, and walk-in closet. The second floor features an unfinished storage space and secondary bedrooms with a shared full hall bath. Additional highlights include a centrally located laundry, storage space in the garage, and a versatile flex space. Photos are for illustrative purposes only. Be sure to ask about our limited time incentive of 5.99% financing promotion for qualified buyers for this home. Some restrictions apply.
Agriculture / Farm
Grazing Permits Blm: ,No,
Horse: No
Grazing Permits Forest Service: ,No,
Grazing Permits Private: ,No,
Irrigation Water Rights: ,No,
Farm Credit Service Incl: ,No,
Crops Included: ,No,
Association Fees / Info
Hoa Frequency: Monthly
Hoa Fees: 120
Hoa: 1
Hoa Includes: CommonAreas, Pools, Trash
Community Features: Clubhouse, GolfCartsOK, RecreationArea, LongTermRentalAllowed, Pool
Assoc Amenities: Clubhouse, OwnerAllowedGolfCart, OwnerAllowedMotorcycle, PetRestrictions
Bathroom Info
Total Baths: 4.00
Fullbaths: 4
Bedroom Info
Beds: 4
Building Info
New Construction: No
Levels: One
Year Built: 2023
Mobile Home Remains: ,No,
Zoning: res
Style: Ranch
Construction Materials: HardiPlankType
Builders Name: Toll Brothers
Builder Model: Lanie Modern Coastal
Buyer Compensation
Exterior Features
Spa: No
Patio and Porch Features: RearPorch, FrontPorch
Pool Features: Community, OutdoorPool
Foundation: Slab
Exterior Features: Porch
Financial
Lease Renewal Option: ,No,
Garage / Parking
Parking Capacity: 4
Garage: Yes
Carport: No
Parking Type: Attached, Garage, TwoCarGarage
Open Parking: No
Attached Garage: Yes
Garage Spaces: 2
Green / Env Info
Interior Features
Floor Cover: Carpet, Laminate, Other, Tile
Fireplace: No
Laundry Features: WasherHookup
Furnished: Unfurnished
Interior Features: SplitBedrooms, BedroomonMainLevel, KitchenIsland, StainlessSteelAppliances, SolidSurfaceCounters
Appliances: Dishwasher, Disposal, Microwave, Range, RangeHood
Lot Info
Lease Considered: ,No,
Lease Assignable: ,No,
Acres: 0.16
Land Lease: No
Misc
Pool Private: No
Pets Allowed: OwnerOnly, Yes
Offer Compensation
Other School Info
Property Info
County: Horry
View: No
Senior Community: No
Stipulation of Sale: None
Property Sub Type Additional: Detached
Property Attached: No
Disclosures: CovenantsRestrictionsDisclosure
Rent Control: No
Construction: UnderConstruction
Room Info
Basement: ,No,
Sold Info
Sqft Info
Building Sqft: 3543
Living Area Source: Builder
Sqft: 2945
Tax Info
Unit Info
Utilities / Hvac
Heating: Gas
Electric On Property: No
Cooling: No
Utilities Available: CableAvailable, ElectricityAvailable, NaturalGasAvailable, PhoneAvailable, SewerAvailable, WaterAvailable
Heating: Yes
Water Source: Public
Waterfront / Water
Waterfront: No
Directions
US Highway 17 Bypass S to SC 544 W/Dick Pond Rd. In 1/2 mile, turn right on to SayeBrook Pkwy. At traffic circle, continue straight on SayeBrook Pkwy. In less than a 1/4 mile, turn left onto Milford Way. Model home will be second to last home on the left at the end of the road.Courtesy of Toll Brothers Real Estate Inc.






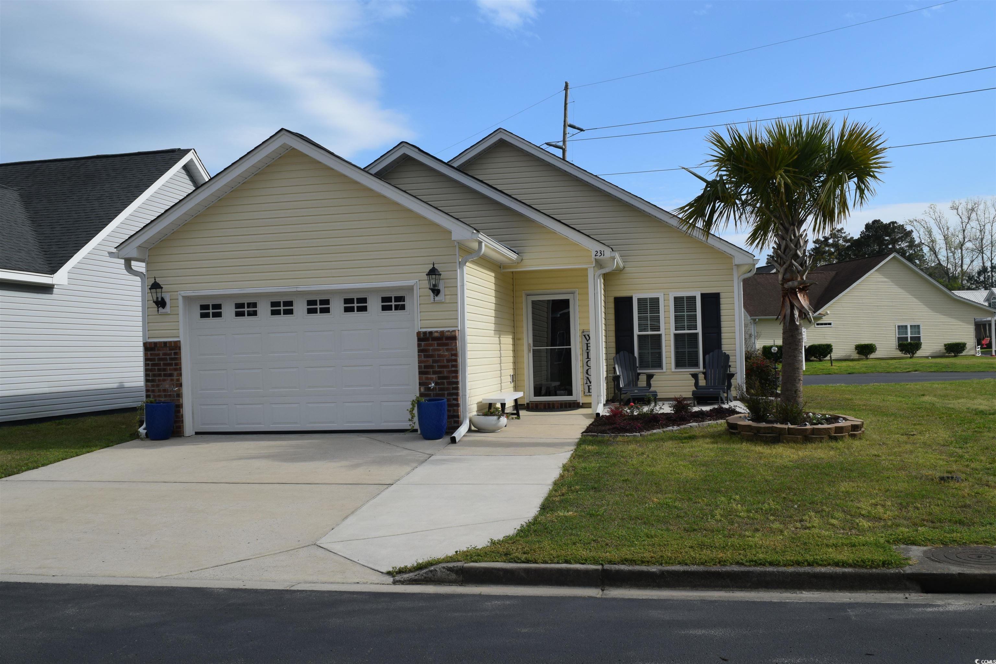
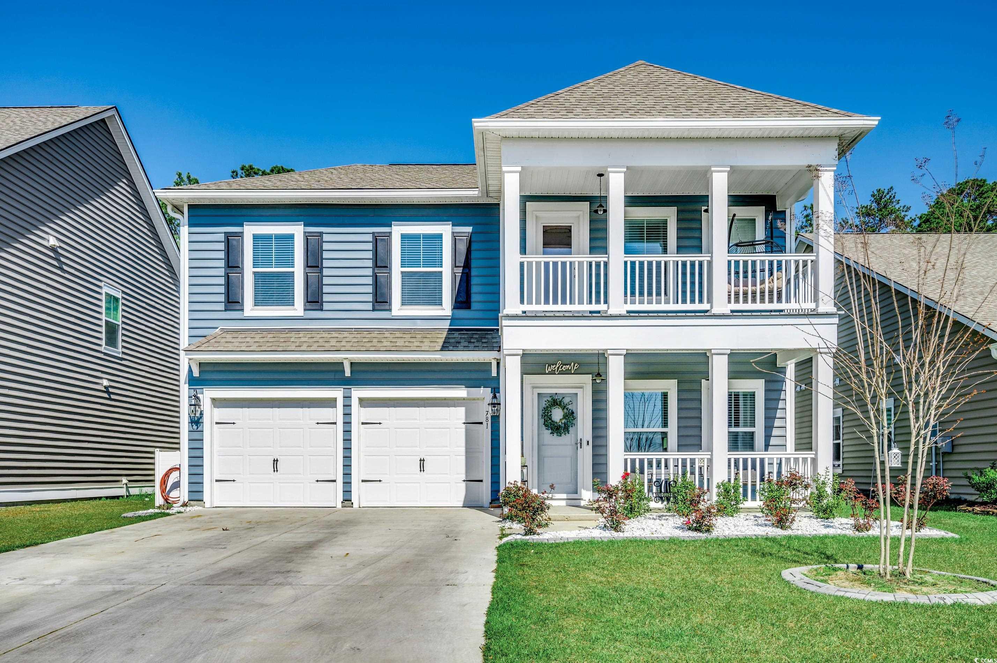
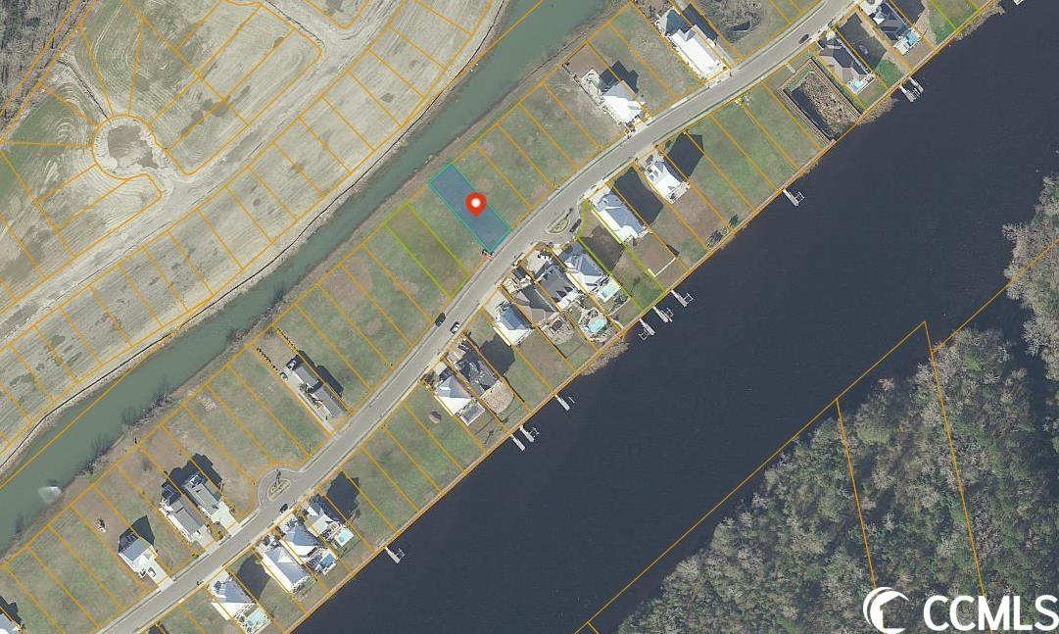
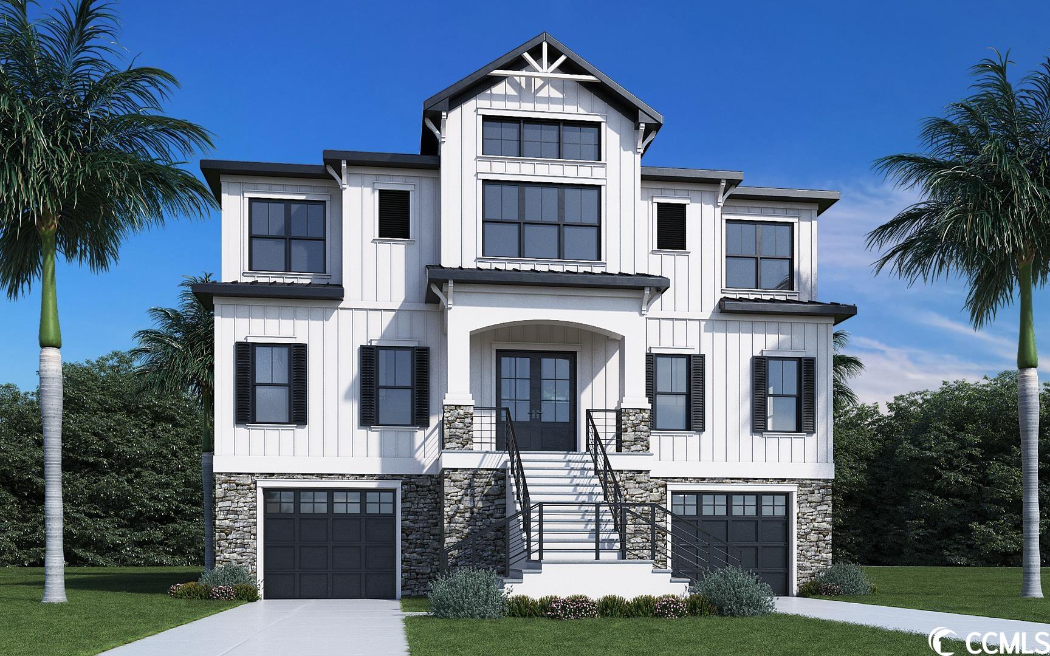
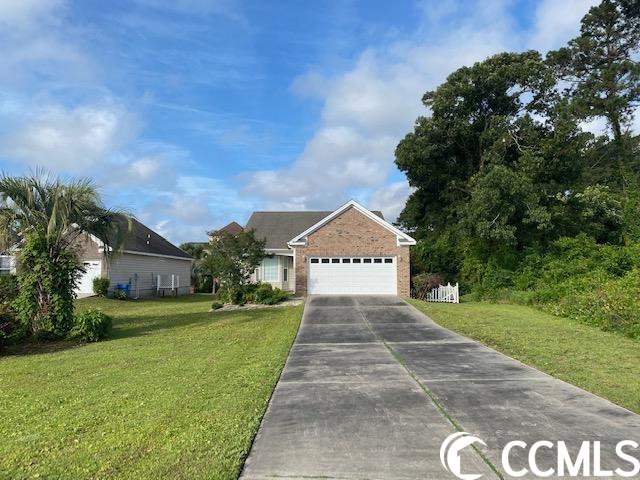
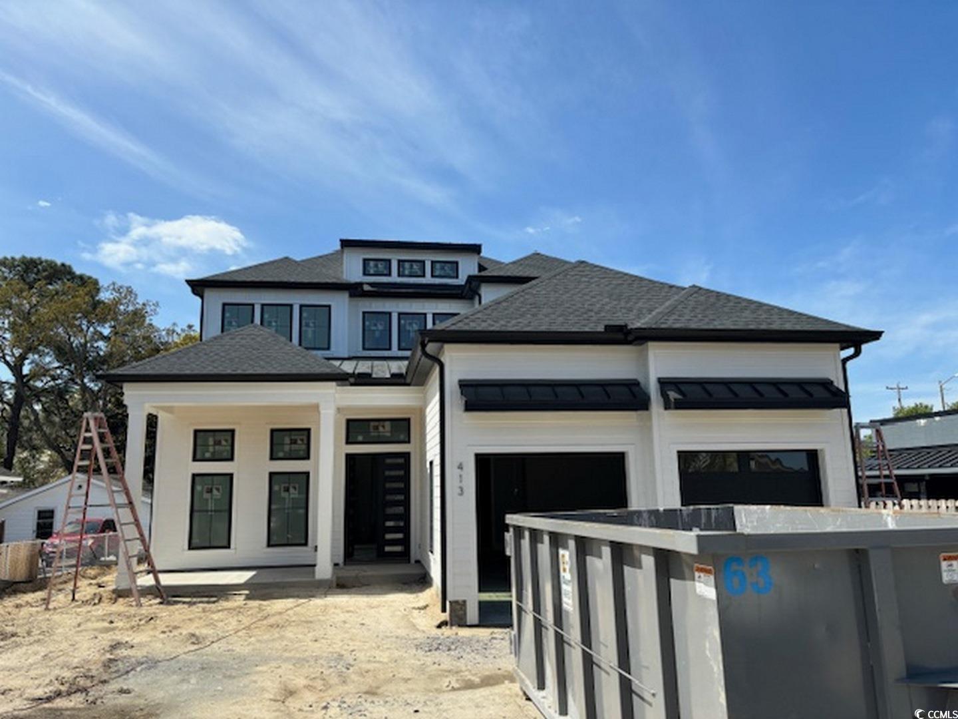
 Recent Posts RSS
Recent Posts RSS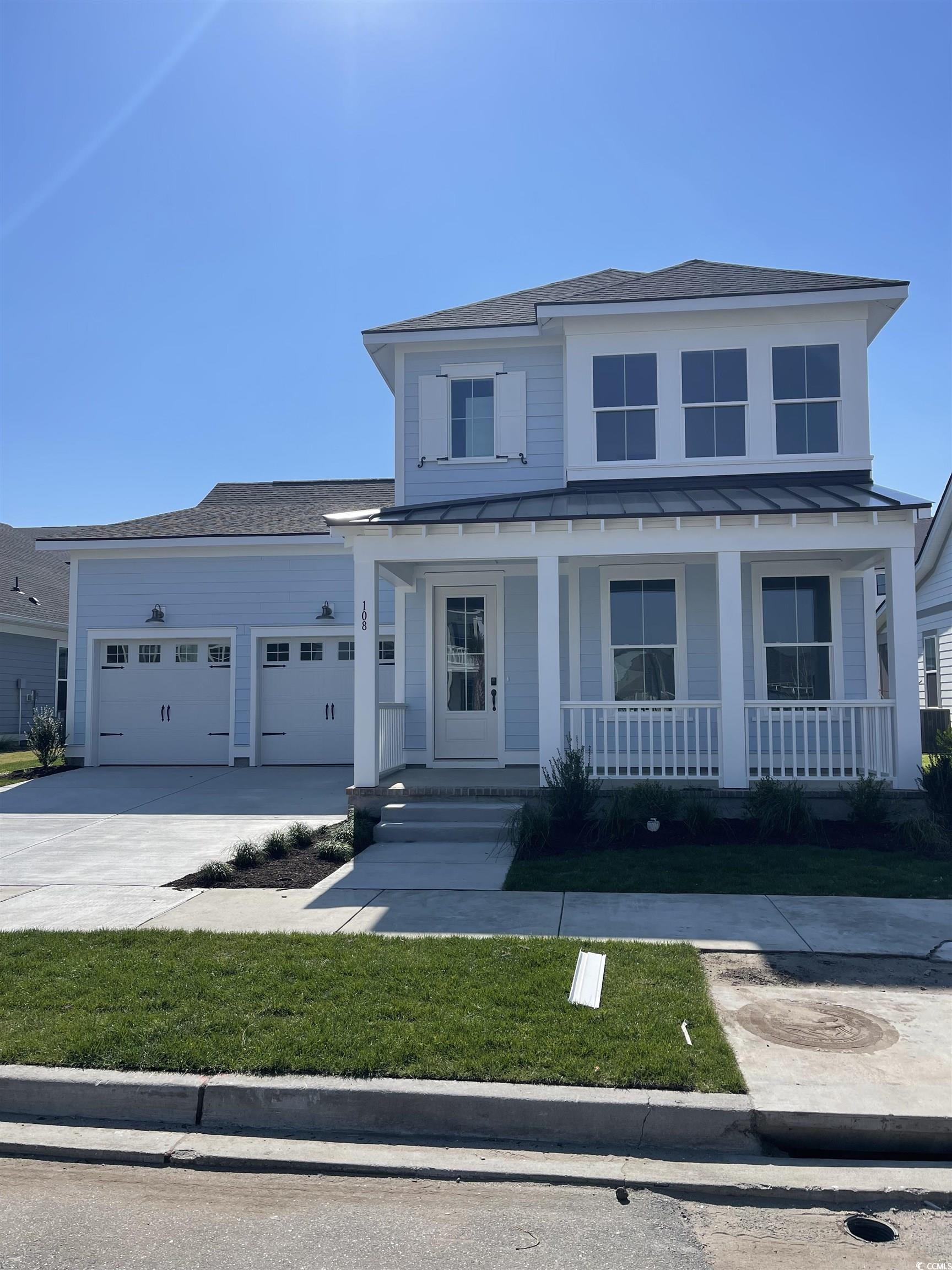





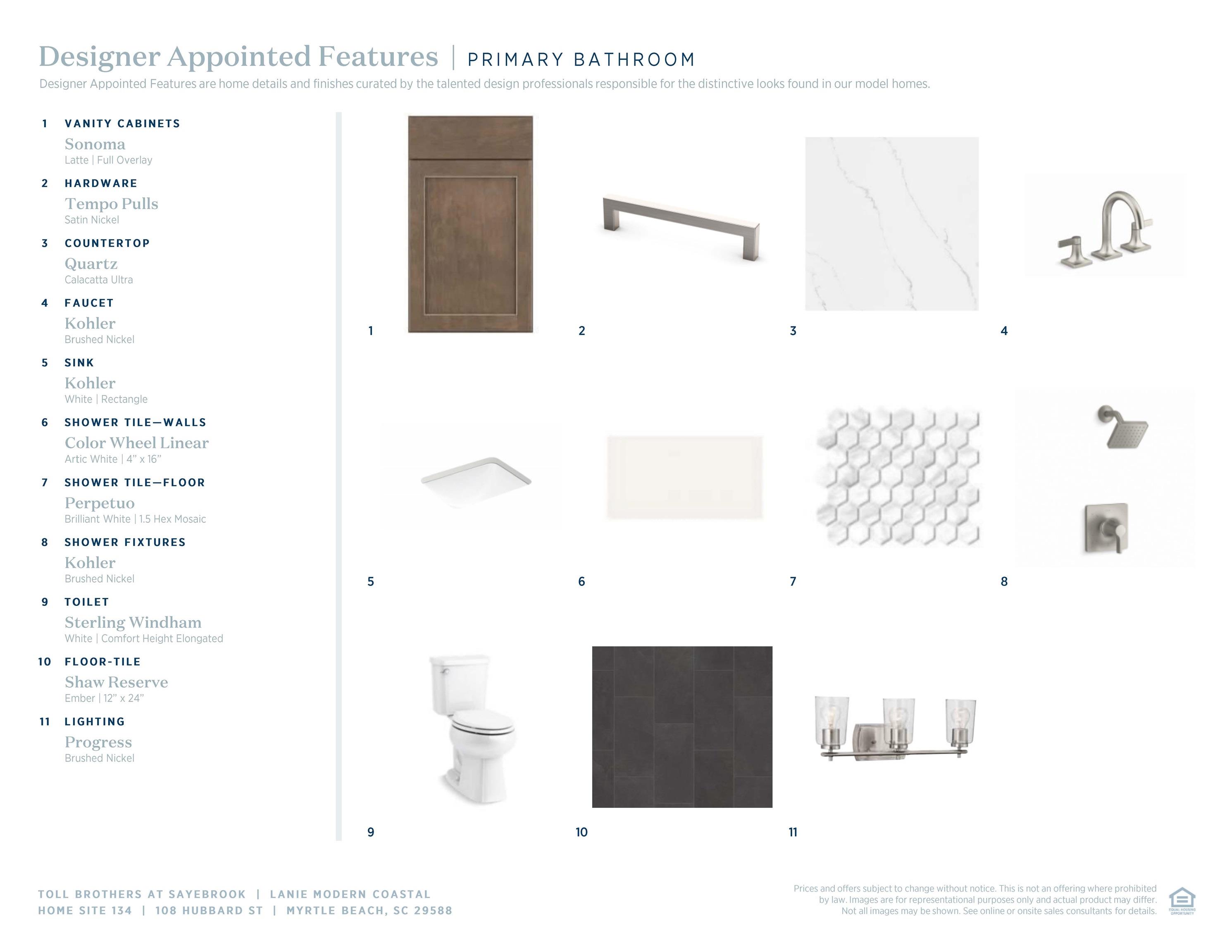



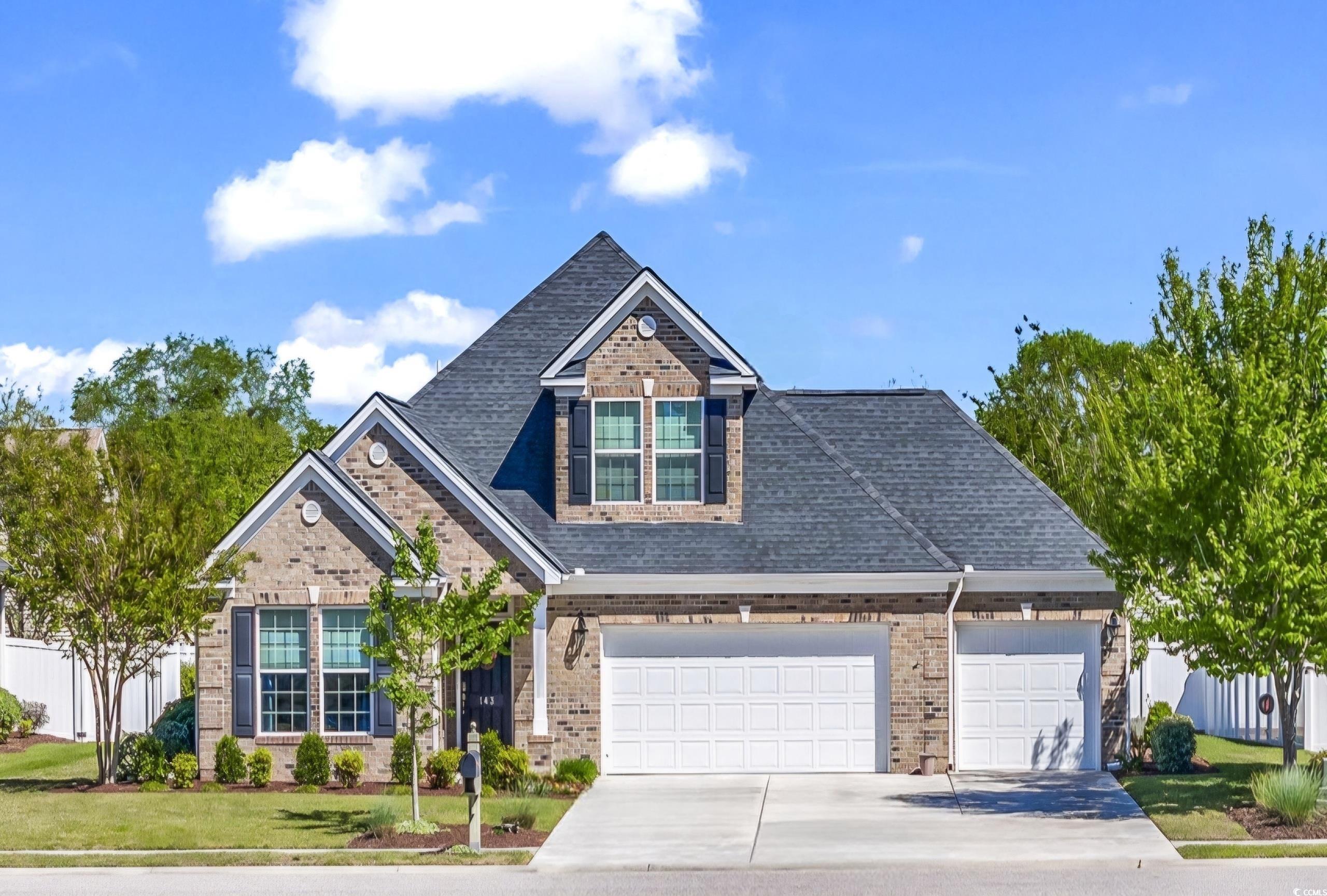
 MLS# 2408741
MLS# 2408741  Provided courtesy of © Copyright 2024 Coastal Carolinas Multiple Listing Service, Inc.®. Information Deemed Reliable but Not Guaranteed. © Copyright 2024 Coastal Carolinas Multiple Listing Service, Inc.® MLS. All rights reserved. Information is provided exclusively for consumers’ personal, non-commercial use,
that it may not be used for any purpose other than to identify prospective properties consumers may be interested in purchasing.
Images related to data from the MLS is the sole property of the MLS and not the responsibility of the owner of this website.
Provided courtesy of © Copyright 2024 Coastal Carolinas Multiple Listing Service, Inc.®. Information Deemed Reliable but Not Guaranteed. © Copyright 2024 Coastal Carolinas Multiple Listing Service, Inc.® MLS. All rights reserved. Information is provided exclusively for consumers’ personal, non-commercial use,
that it may not be used for any purpose other than to identify prospective properties consumers may be interested in purchasing.
Images related to data from the MLS is the sole property of the MLS and not the responsibility of the owner of this website.