Viewing Listing MLS# 2216897
Pawleys Island, SC 29585
- 4Beds
- 3Full Baths
- 1Half Baths
- 3,155SqFt
- 1999Year Built
- 0.49Acres
- MLS# 2216897
- Residential
- Detached
- Sold
- Approx Time on Market2 months, 11 days
- AreaPawleys Island Area-Litchfield Mainland
- CountyGeorgetown
- SubdivisionTradition
Overview
Welcome to this beautiful, meticulously cared for single level home located in the highly desirable Tradition Golf Community which has access to Litchfield by the Sea. This well designed Parkway model 4 Bedroom, 3 1/2 bath home features two master suites each with a full bath. The main master suite is 17 x 15 with two walk-in closets, an impressive 6' x 15' and 6 x 8. Tile floors in the master bath is sure to please with a walk-in tile shower, Jacuzzi whirlpool spa tub, double granite vanities with plenty of cabinets and storage. The second master suite has an updated bath and a walk in closet. The current owners spared no expense in updates, roof is just 3 years old, all new flooring was installed 2 years ago but it is the Carolina Room addition that is now the focal point. This inviting 20 x 20 retreat offers cathedral ceilings, tile floors and lots of windows to relax or step outside to the beauty of the back yard overlooking the brick paver patio, just another get away to enjoy the evenings. It is a comfortable home for entertaining with an open floor plan but still offers privacy with split bedrooms. Wonderful natural light is visible when you walk in the door. The updated kitchen will please any cook with a center island, breakfast bar and an abundance of cabinet space, quartz countertops, oversized pantry, stainless appliances. The 13 x 14 formal dining room is just steps away with chair rail and detailed crown moulding that extends into the 20 x 26 great room with 12' ceilings. Enjoy the ambiance of fireplace with gas logs on a cool evening. One of the updates was the addition of built in's around the fireplace. There are an additional 2 bedrooms with an updated bath which either of these bedrooms could be used for an office. The extended garage allows room for extra storage with utility sink and a door to the outside. Tradition Golf Community has a clubhouse with a large community pool, two tennis/pickleball courts and Litchfield By The Sea private beach with oceanfront access is just a short distance by car, golf cart or bike! Enjoy your private beachfront access with bathrooms, outdoor shower and private clubhouse available to rent, lots of open sun decking, bring your beverage or lunch to a table on the deck overlooking the ocean! Also tennis, bike trails, nature areas for fishing, crabbing, relaxing and nature watching! Membership in the Tradition Golf Club and the nearby marina are optional.
Sale Info
Listing Date: 07-22-2022
Sold Date: 10-04-2022
Aprox Days on Market:
2 month(s), 11 day(s)
Listing Sold:
1 Year(s), 6 month(s), 23 day(s) ago
Asking Price: $699,900
Selling Price: $675,000
Price Difference:
Reduced By $24,900
Agriculture / Farm
Grazing Permits Blm: ,No,
Horse: No
Grazing Permits Forest Service: ,No,
Grazing Permits Private: ,No,
Irrigation Water Rights: ,No,
Farm Credit Service Incl: ,No,
Crops Included: ,No,
Association Fees / Info
Hoa Frequency: Monthly
Hoa Fees: 146
Hoa: 1
Community Features: Clubhouse, RecreationArea, TennisCourts, Pool
Assoc Amenities: Clubhouse, TennisCourts
Bathroom Info
Total Baths: 4.00
Halfbaths: 1
Fullbaths: 3
Bedroom Info
Beds: 4
Building Info
New Construction: No
Levels: One
Year Built: 1999
Mobile Home Remains: ,No,
Zoning: Res
Style: Traditional
Construction Materials: BrickVeneer, VinylSiding
Builder Model: Parkway
Buyer Compensation
Exterior Features
Spa: No
Patio and Porch Features: Patio
Pool Features: Community, OutdoorPool
Foundation: Slab
Exterior Features: SprinklerIrrigation, Patio
Financial
Lease Renewal Option: ,No,
Garage / Parking
Parking Capacity: 4
Garage: Yes
Carport: No
Parking Type: Attached, Garage, TwoCarGarage
Open Parking: No
Attached Garage: Yes
Garage Spaces: 2
Green / Env Info
Green Energy Efficient: Doors, Windows
Interior Features
Floor Cover: Carpet, Tile, Wood
Door Features: InsulatedDoors
Fireplace: Yes
Laundry Features: WasherHookup
Furnished: Unfurnished
Interior Features: Fireplace, SplitBedrooms, BreakfastBar, BedroomonMainLevel, KitchenIsland, StainlessSteelAppliances, SolidSurfaceCounters
Appliances: Dishwasher, Disposal, Microwave, Range, Refrigerator
Lot Info
Lease Considered: ,No,
Lease Assignable: ,No,
Acres: 0.49
Land Lease: No
Lot Description: IrregularLot
Misc
Pool Private: No
Offer Compensation
Other School Info
Property Info
County: Georgetown
View: No
Senior Community: No
Stipulation of Sale: None
Property Sub Type Additional: Detached
Property Attached: No
Security Features: SmokeDetectors
Disclosures: CovenantsRestrictionsDisclosure,SellerDisclosure
Rent Control: No
Construction: Resale
Room Info
Basement: ,No,
Sold Info
Sold Date: 2022-10-04T00:00:00
Sqft Info
Building Sqft: 3659
Living Area Source: PublicRecords
Sqft: 3155
Tax Info
Unit Info
Utilities / Hvac
Heating: Central, Electric
Cooling: CentralAir
Electric On Property: No
Cooling: Yes
Utilities Available: CableAvailable, ElectricityAvailable, PhoneAvailable, SewerAvailable, UndergroundUtilities, WaterAvailable
Heating: Yes
Water Source: Public
Waterfront / Water
Waterfront: No
Directions
Hwy 17 South toward Pawleys Island, turn right on Willbrook, make a left on Kings River, make a left on Tradition Club Dr. turn first right onto Alexander Glennie, house is on the right.Courtesy of Watermark Real Estate Group






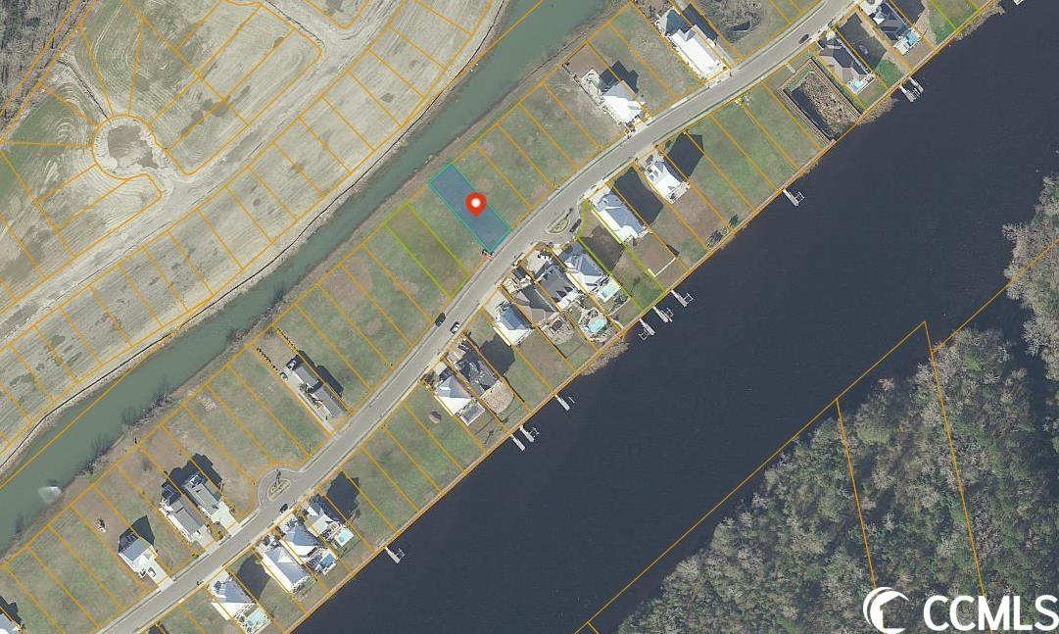
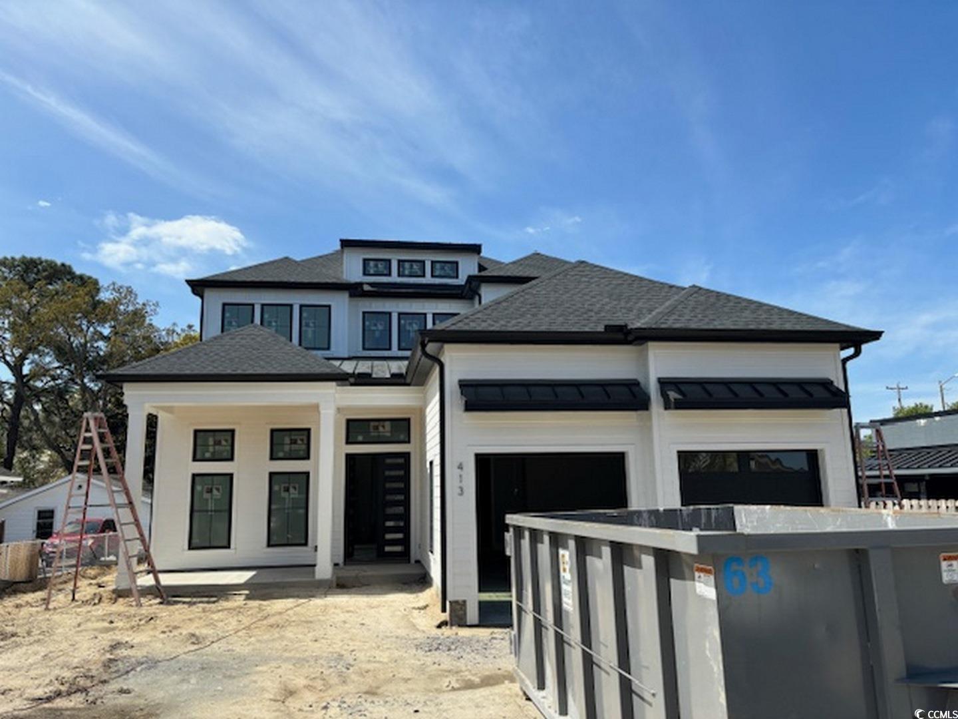
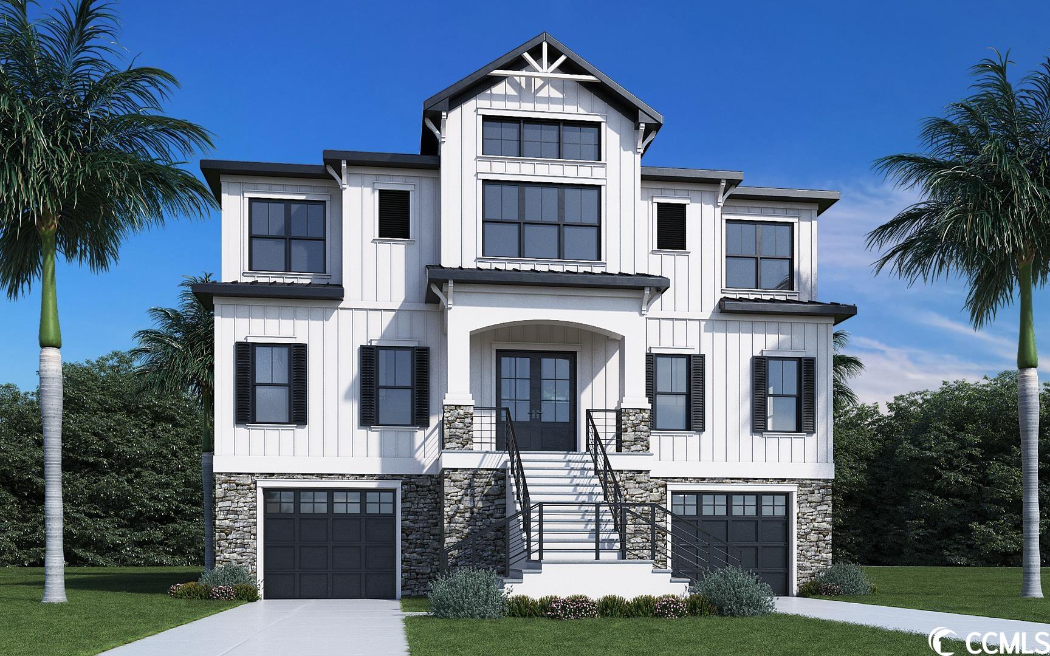
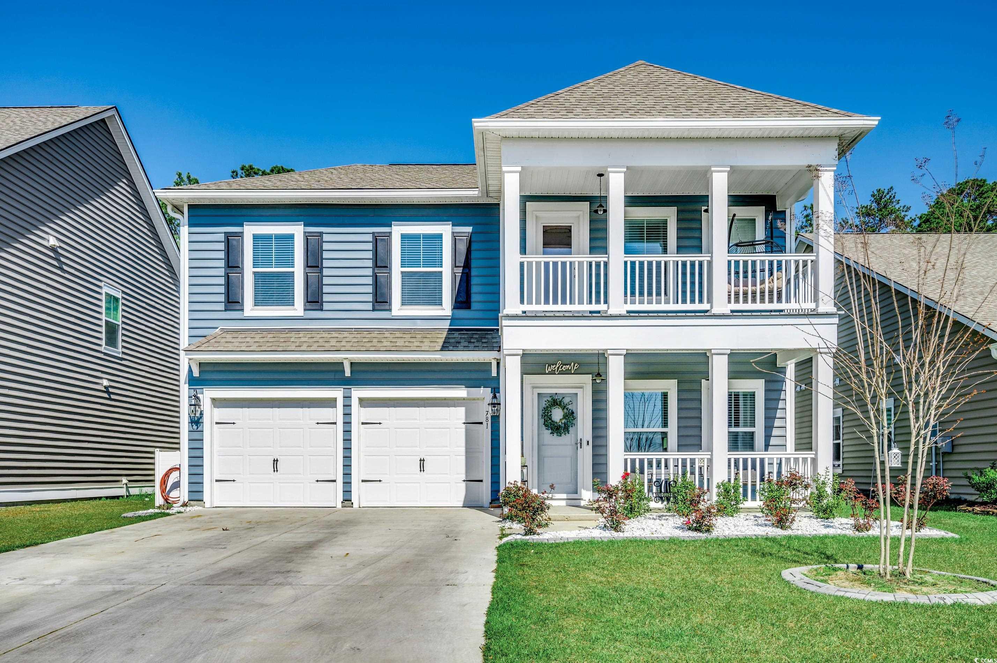
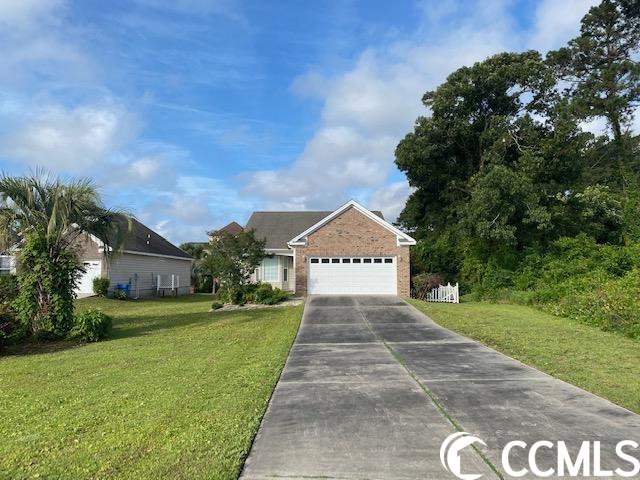
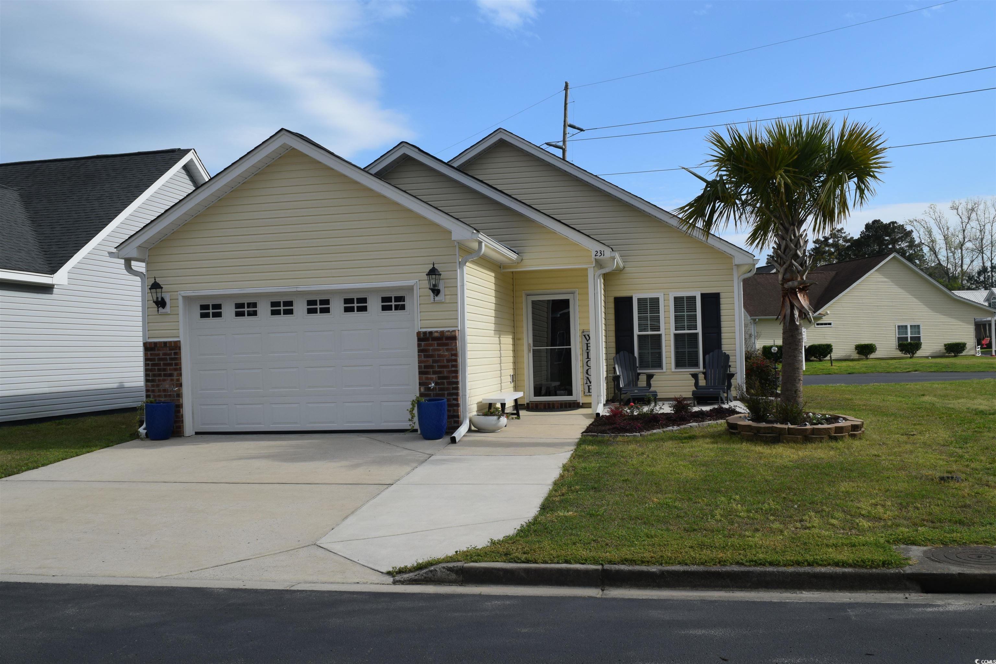
 Recent Posts RSS
Recent Posts RSS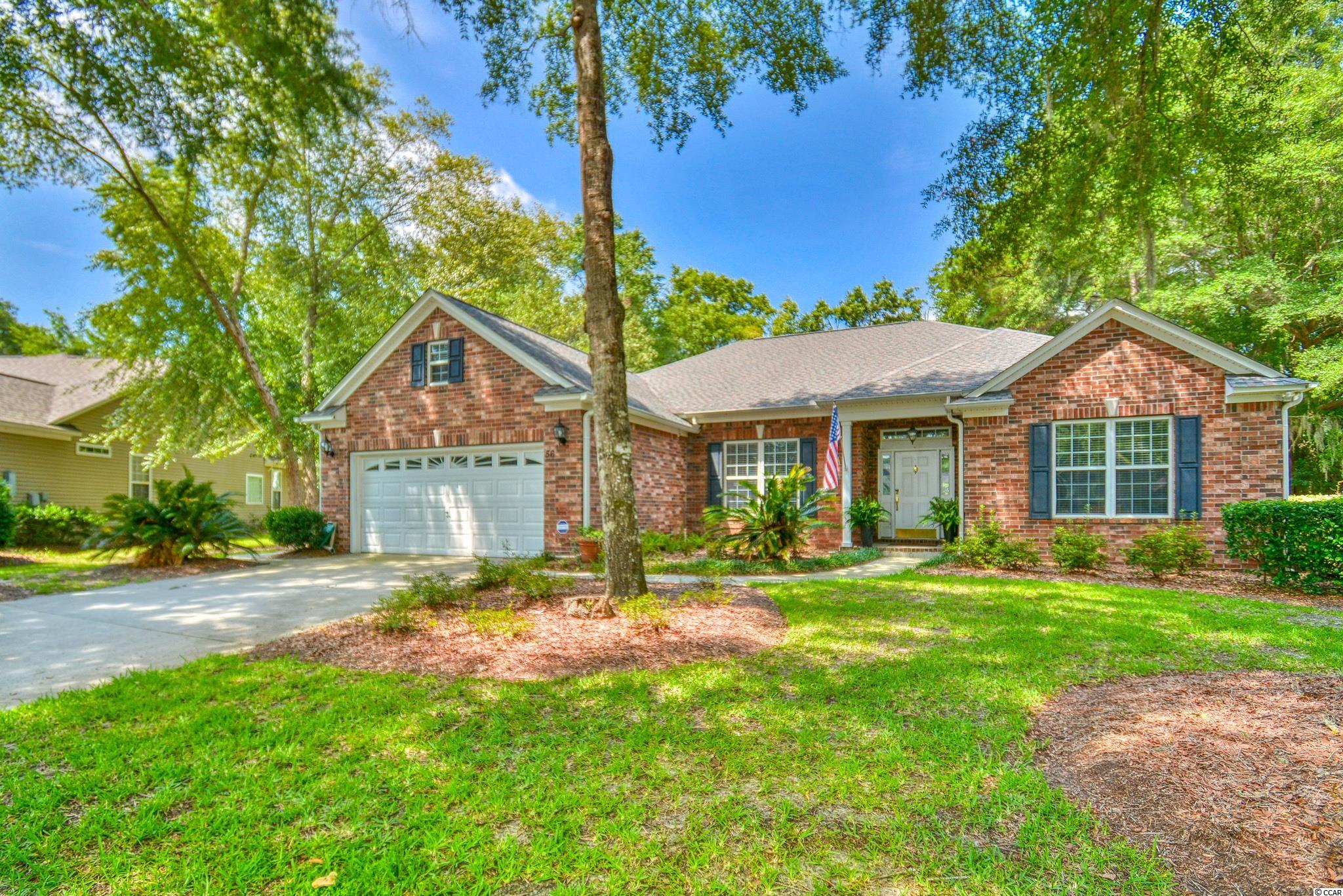
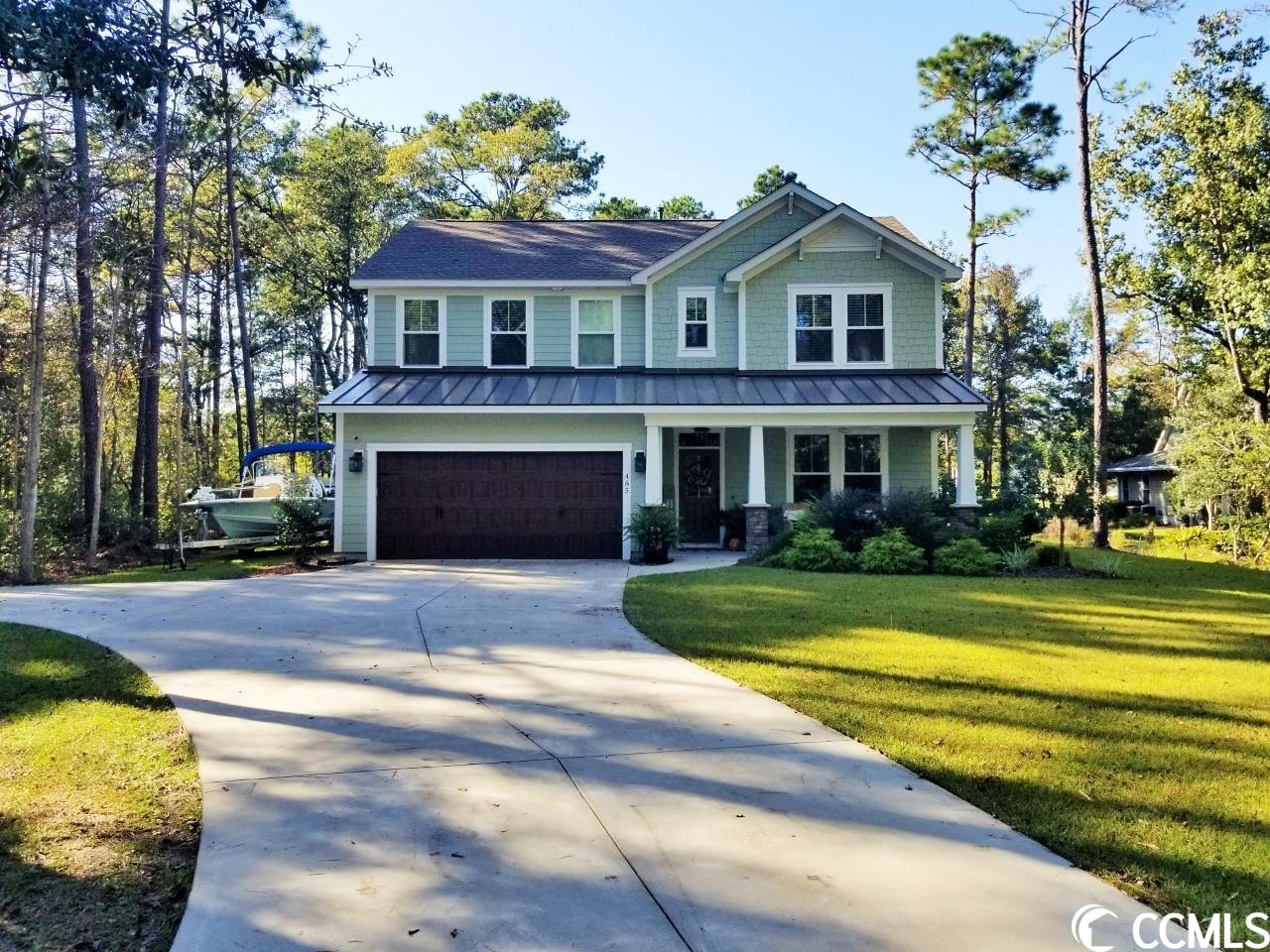
 MLS# 2306901
MLS# 2306901 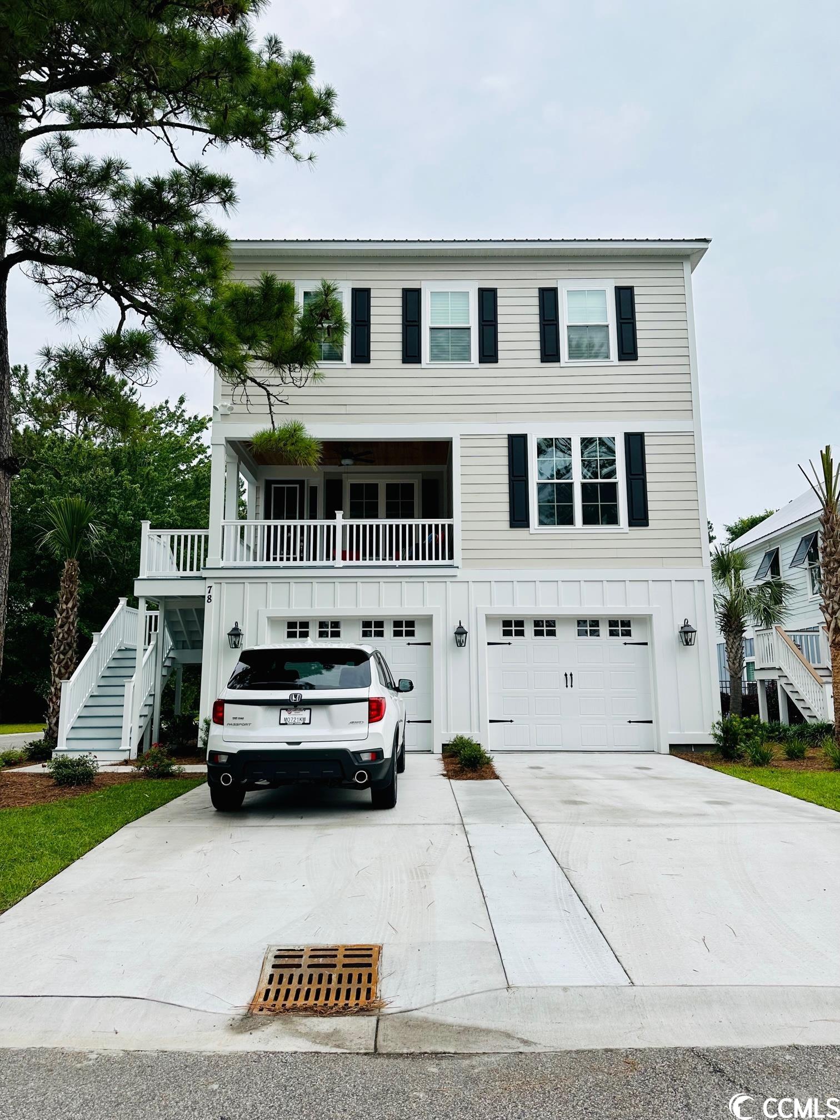
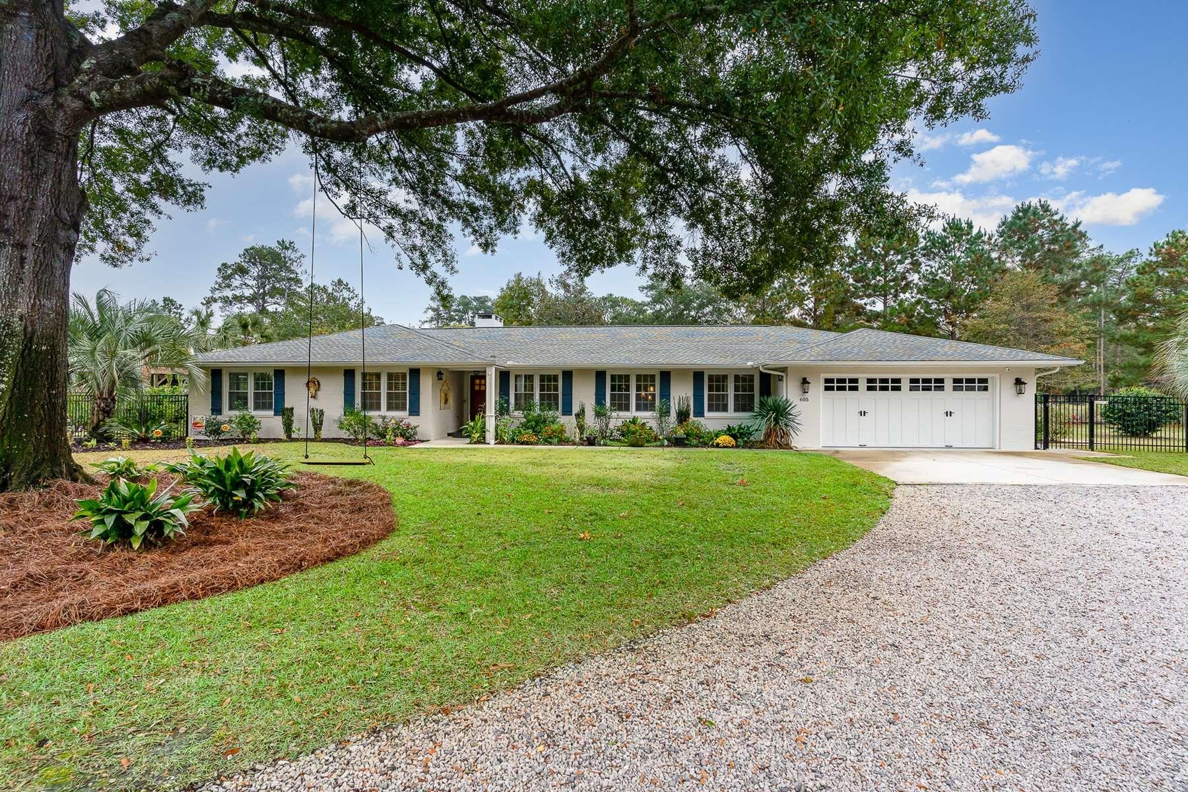
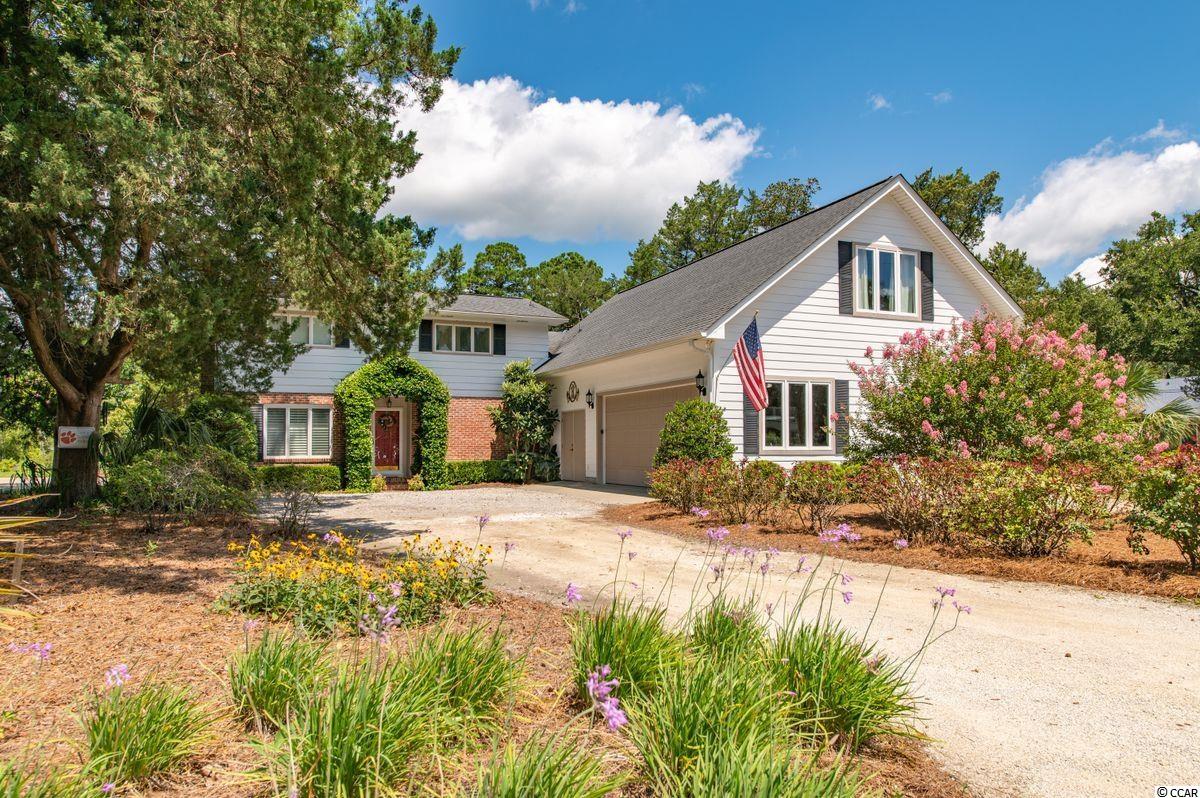
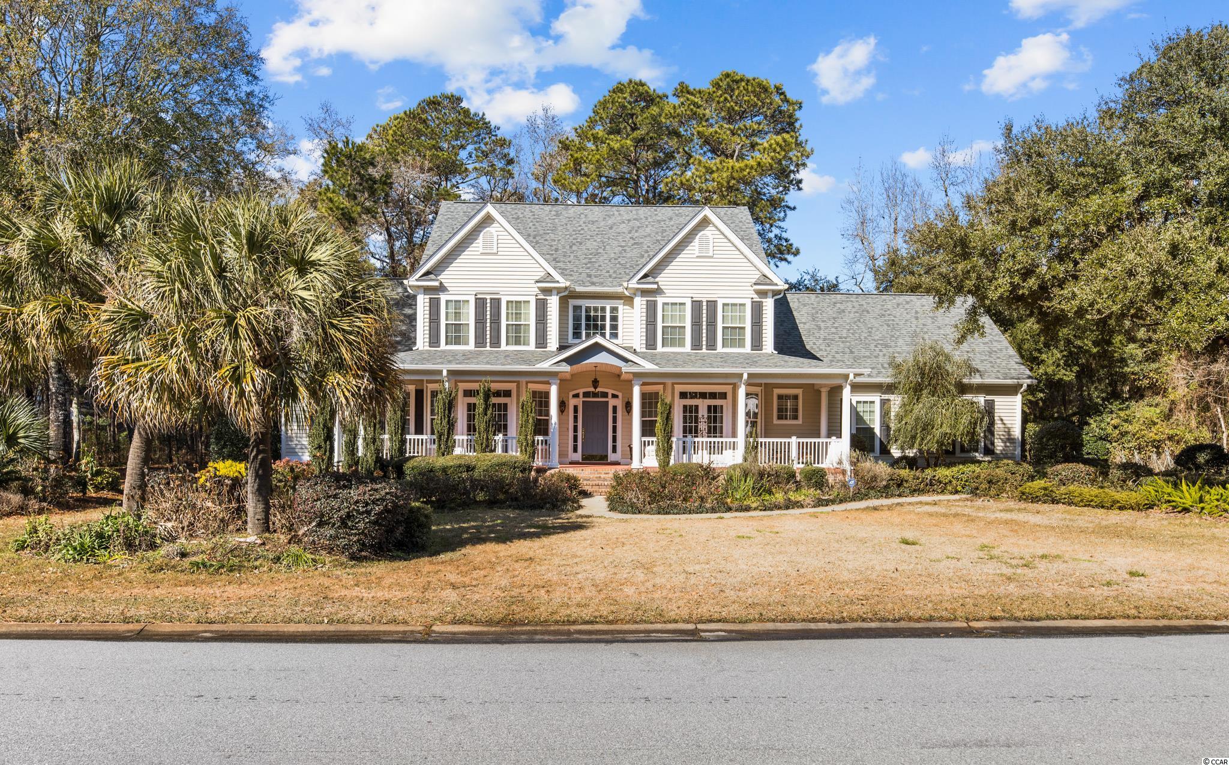
 Provided courtesy of © Copyright 2024 Coastal Carolinas Multiple Listing Service, Inc.®. Information Deemed Reliable but Not Guaranteed. © Copyright 2024 Coastal Carolinas Multiple Listing Service, Inc.® MLS. All rights reserved. Information is provided exclusively for consumers’ personal, non-commercial use,
that it may not be used for any purpose other than to identify prospective properties consumers may be interested in purchasing.
Images related to data from the MLS is the sole property of the MLS and not the responsibility of the owner of this website.
Provided courtesy of © Copyright 2024 Coastal Carolinas Multiple Listing Service, Inc.®. Information Deemed Reliable but Not Guaranteed. © Copyright 2024 Coastal Carolinas Multiple Listing Service, Inc.® MLS. All rights reserved. Information is provided exclusively for consumers’ personal, non-commercial use,
that it may not be used for any purpose other than to identify prospective properties consumers may be interested in purchasing.
Images related to data from the MLS is the sole property of the MLS and not the responsibility of the owner of this website.